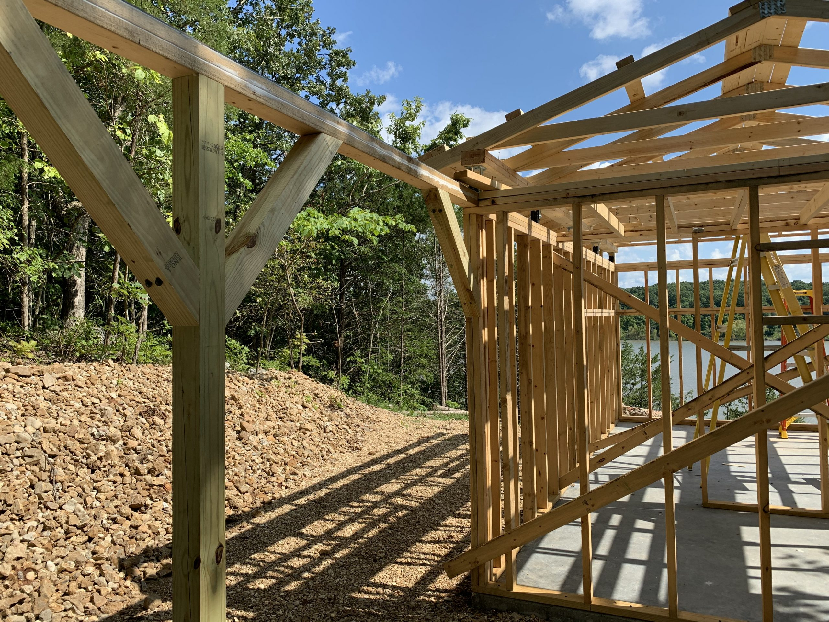
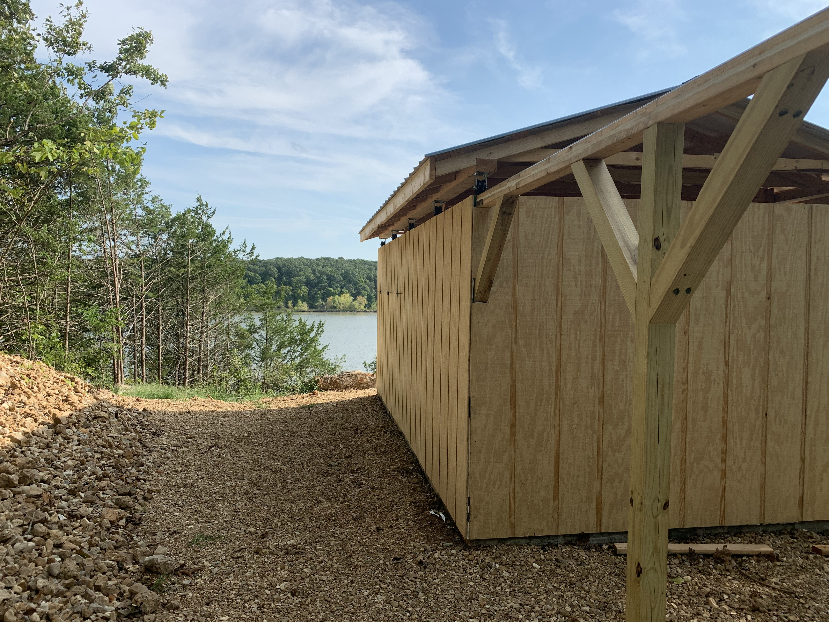
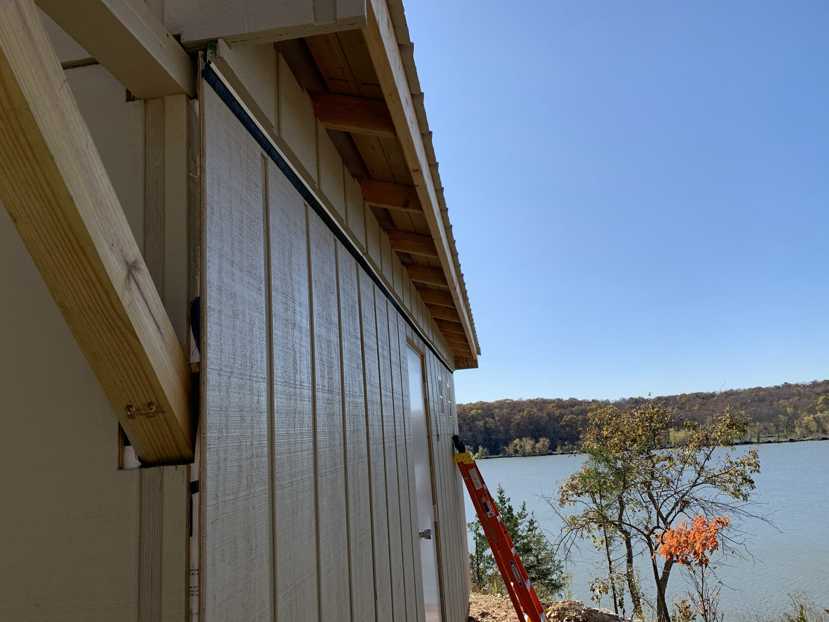
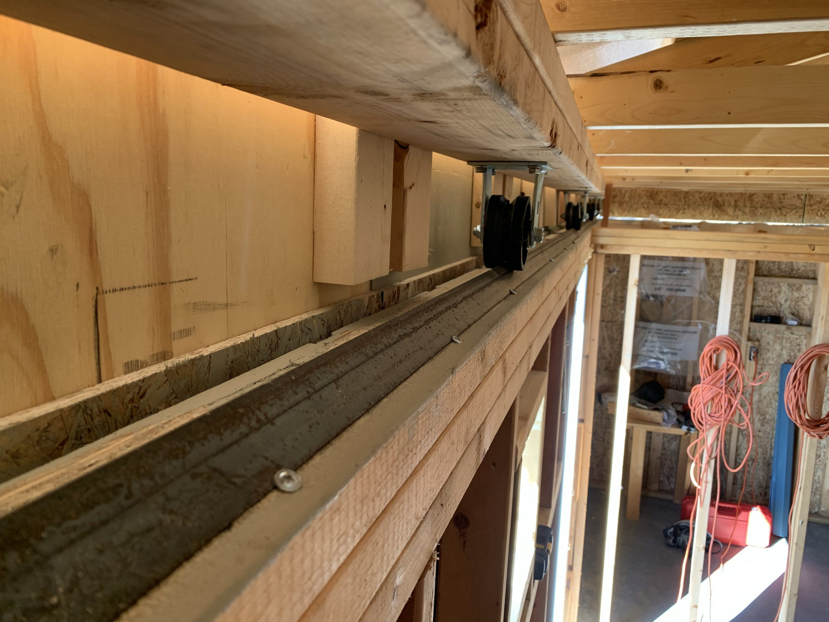
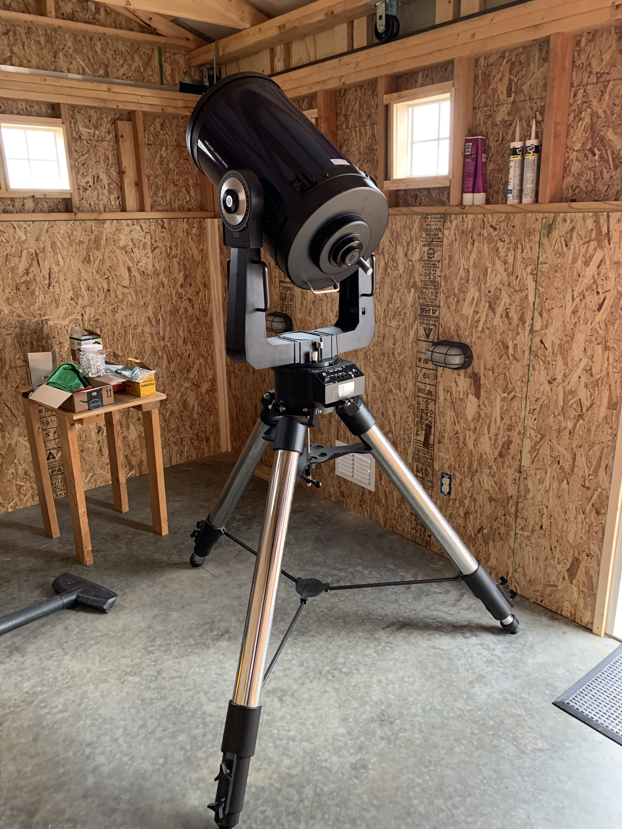
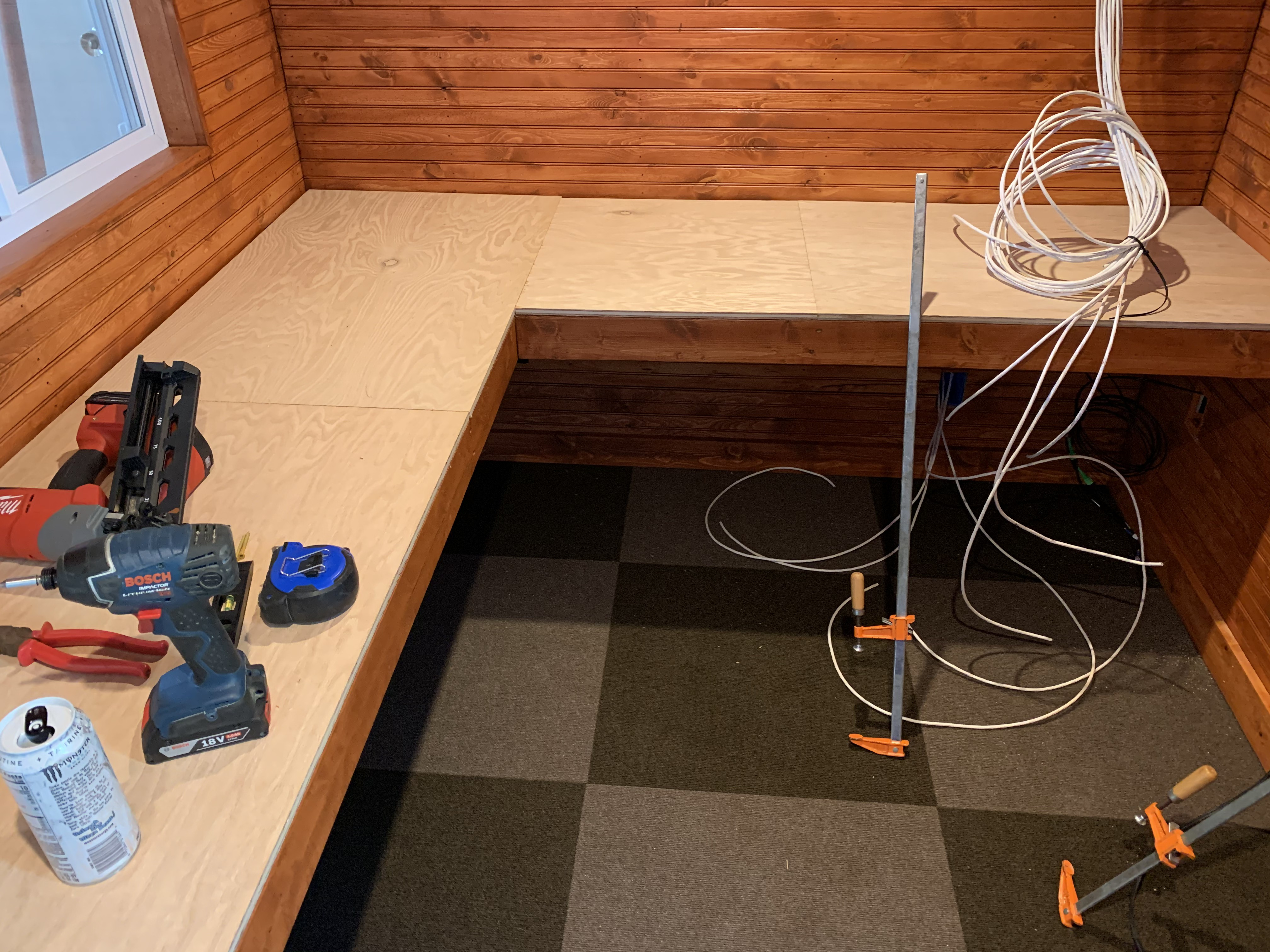
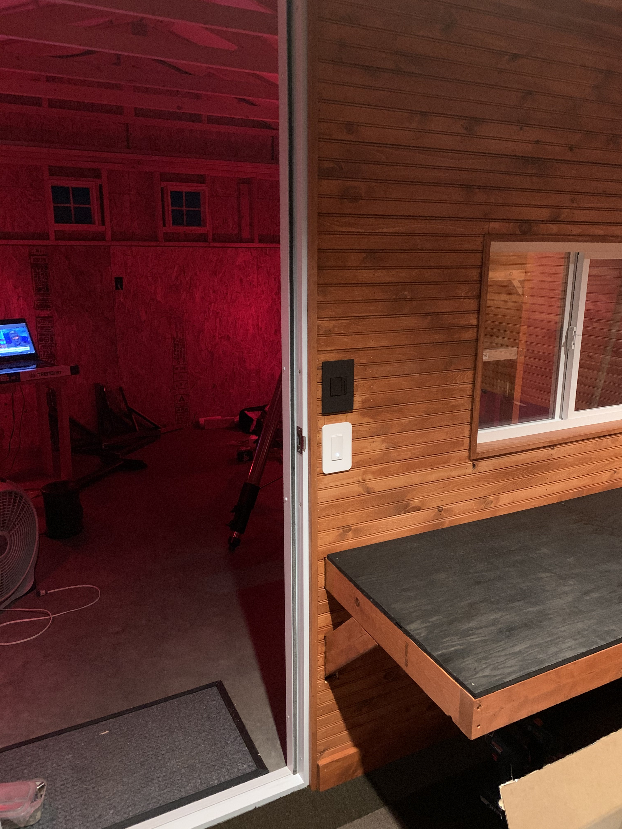
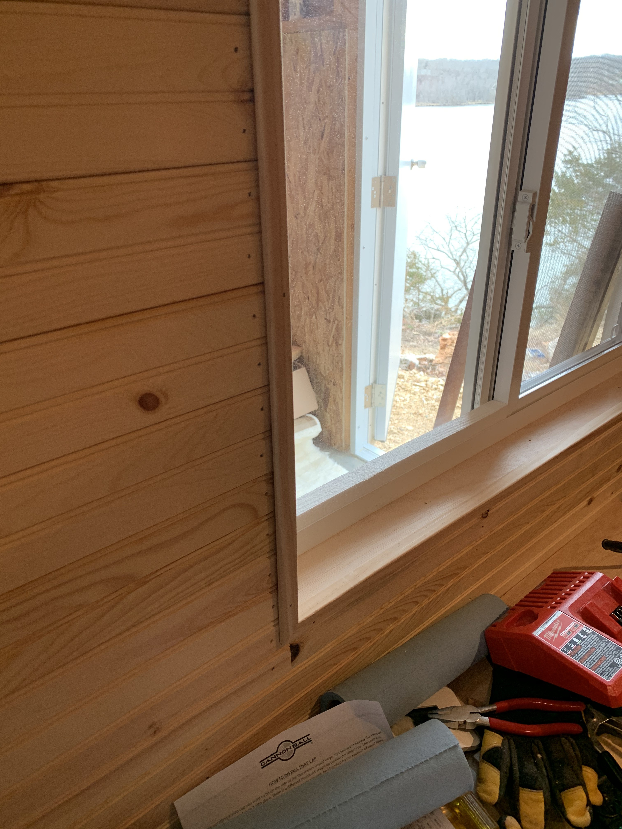

This past weekend Tif and I put the roof ridge top on – the ridge top is 2 10′ 6″ sections of metal pre-bent to a 4:12 pitch. Before attaching the ridge top, we used 14 strips of breather material that looks kind of like a brillo pad material that sits between the roof panel ribs and the ridge top sits on top of these strips. This allows the roof to “breathe” without allowing dirt and insects to come in through the roof. Putting the ridge top on when the roof is wet with condensation was difficult at best, the tendency is to slide down off of the roof when its wet! Anyway, after about 2 hours of struggling to keep from sliding off the roof, we got the ridge top finished!
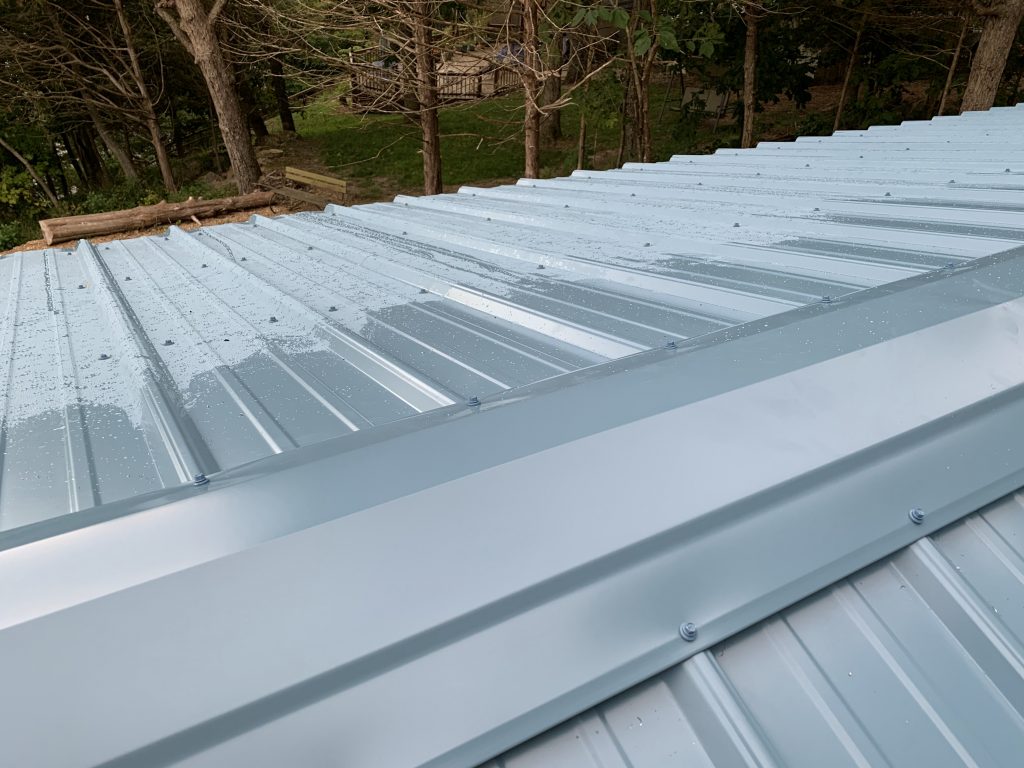
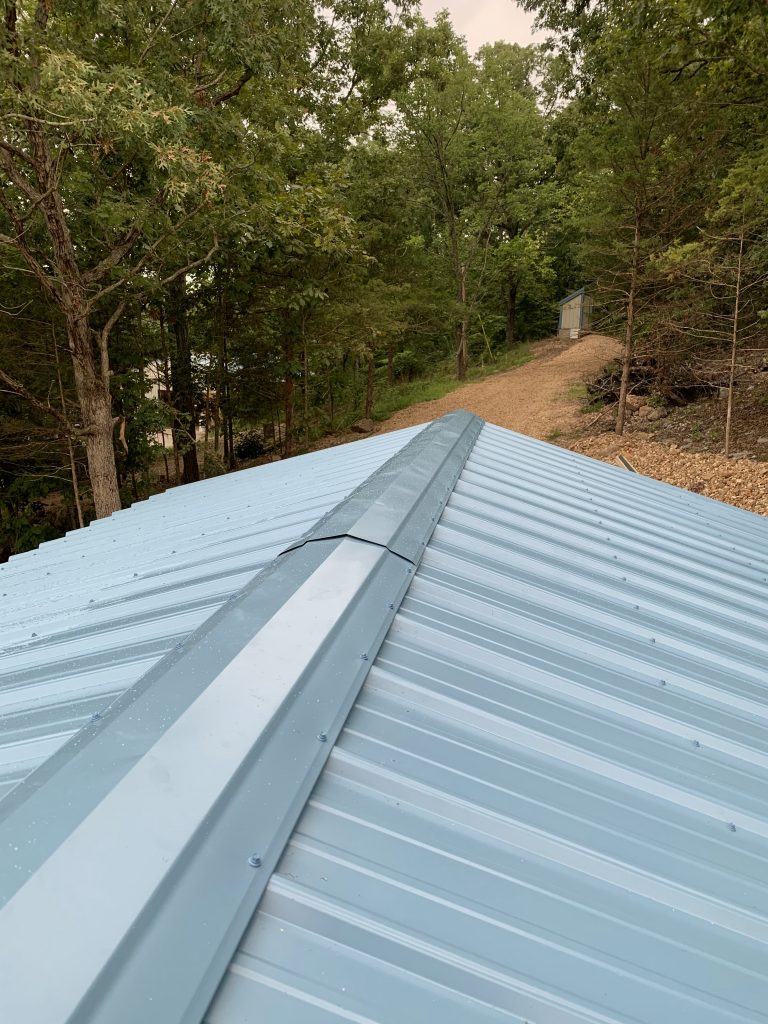
Afterwards, we began to cut and install the 7/16″ OSB sheathing on the outside of the building – we were able to get about 1/2 of the building frame covered with sheathing before calling it a day…. Here are some pics:
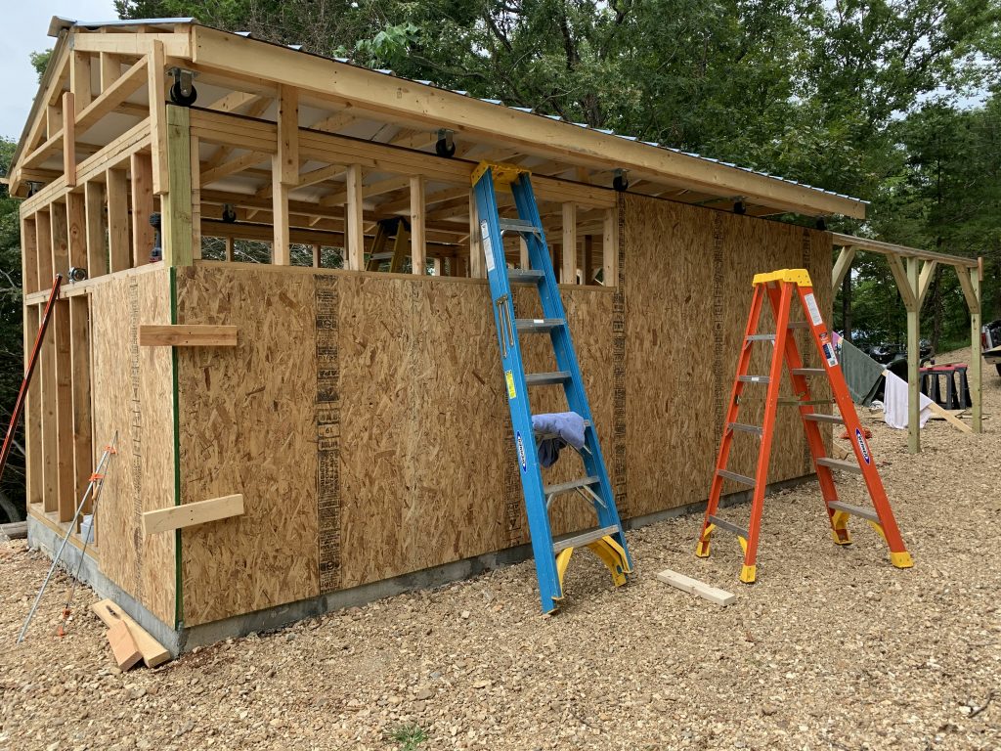
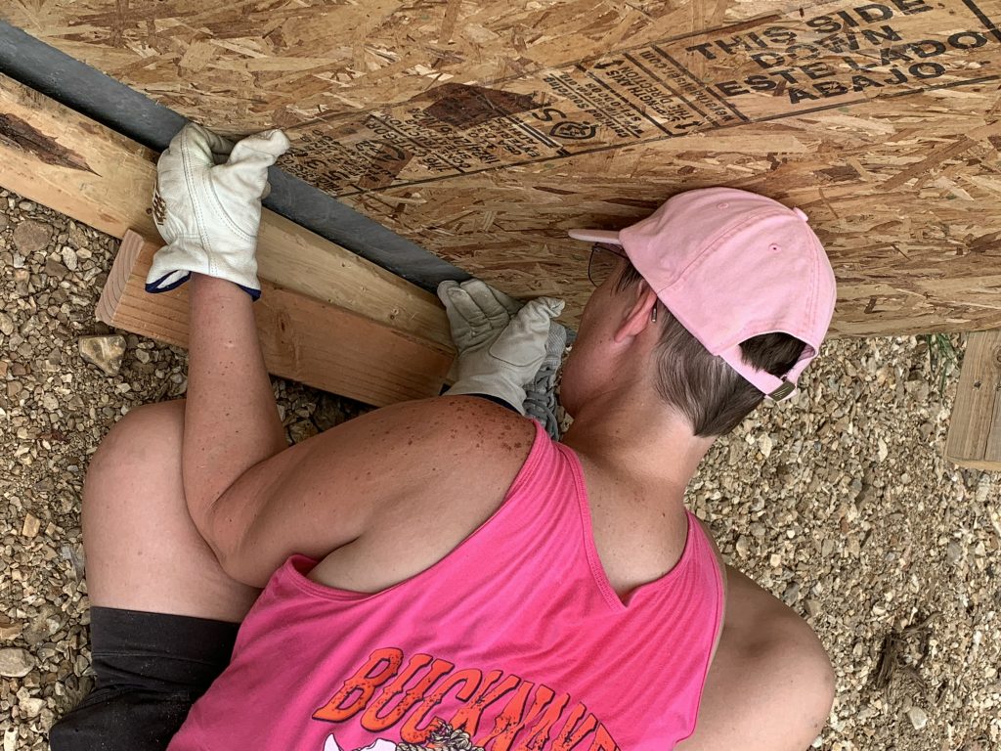
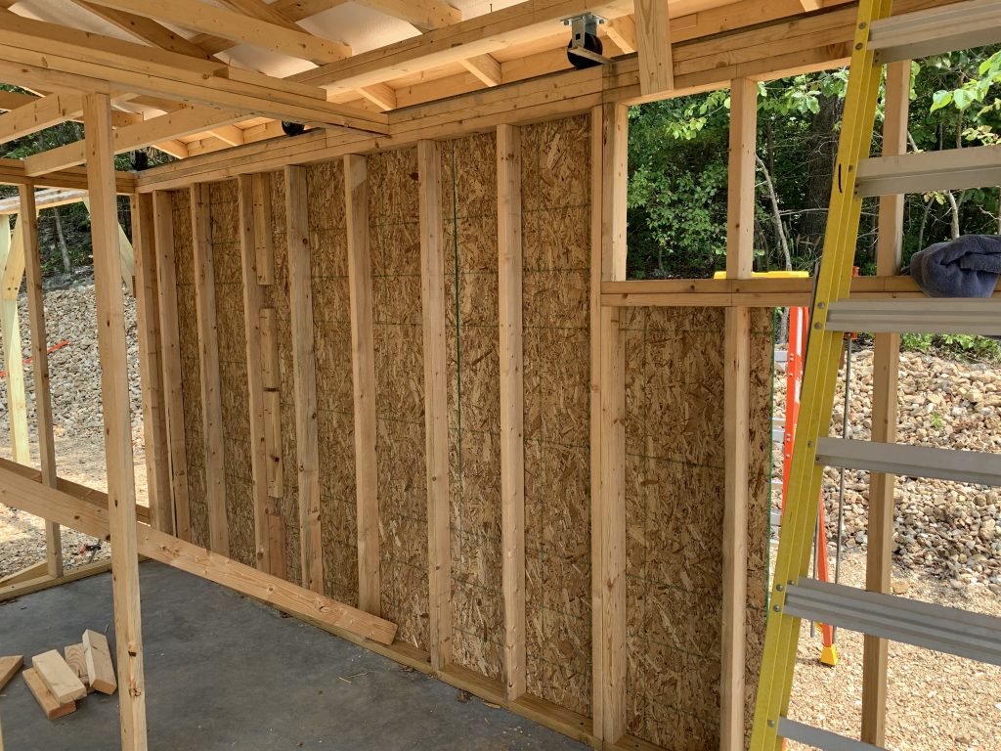
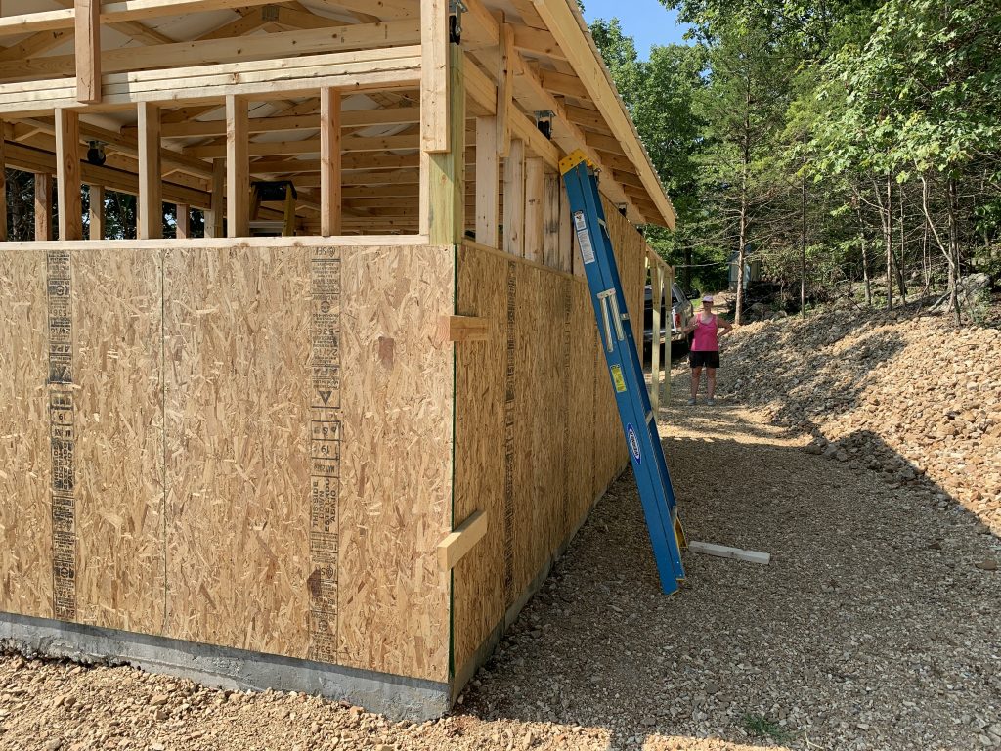
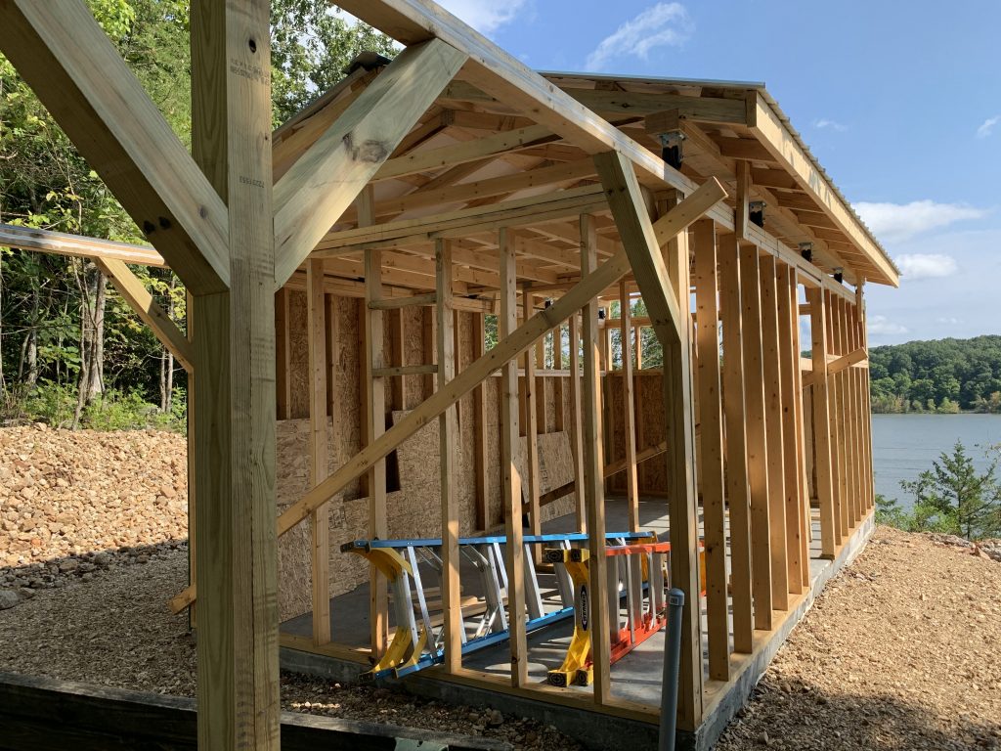
This will probably be the last update for a couple of weekends – we have family coming next week for some fun at the Lake of the Ozarks!
Leave a reply